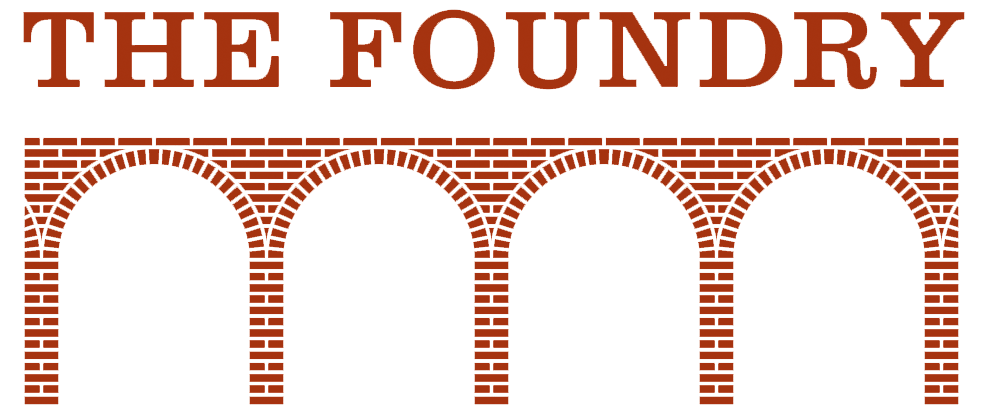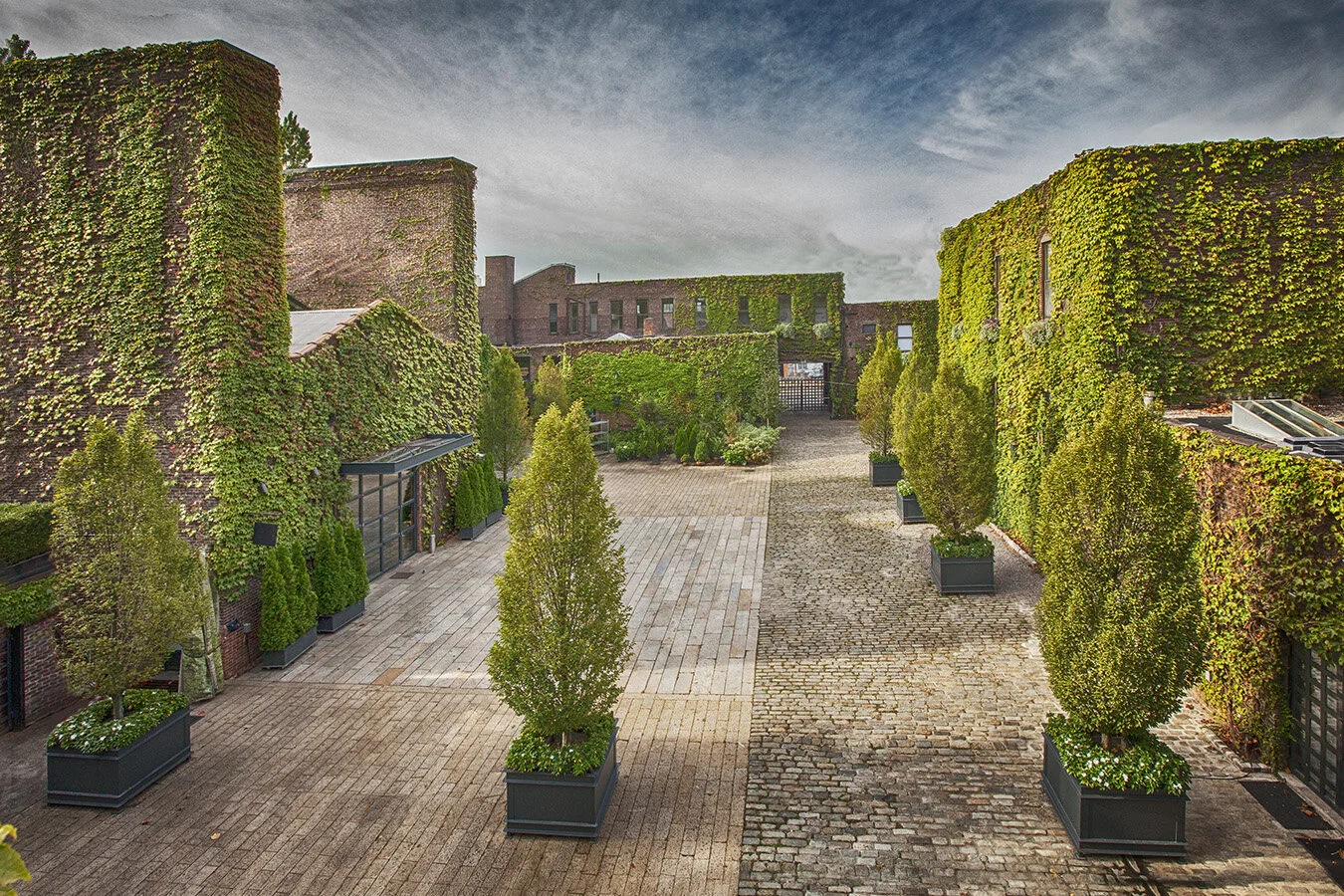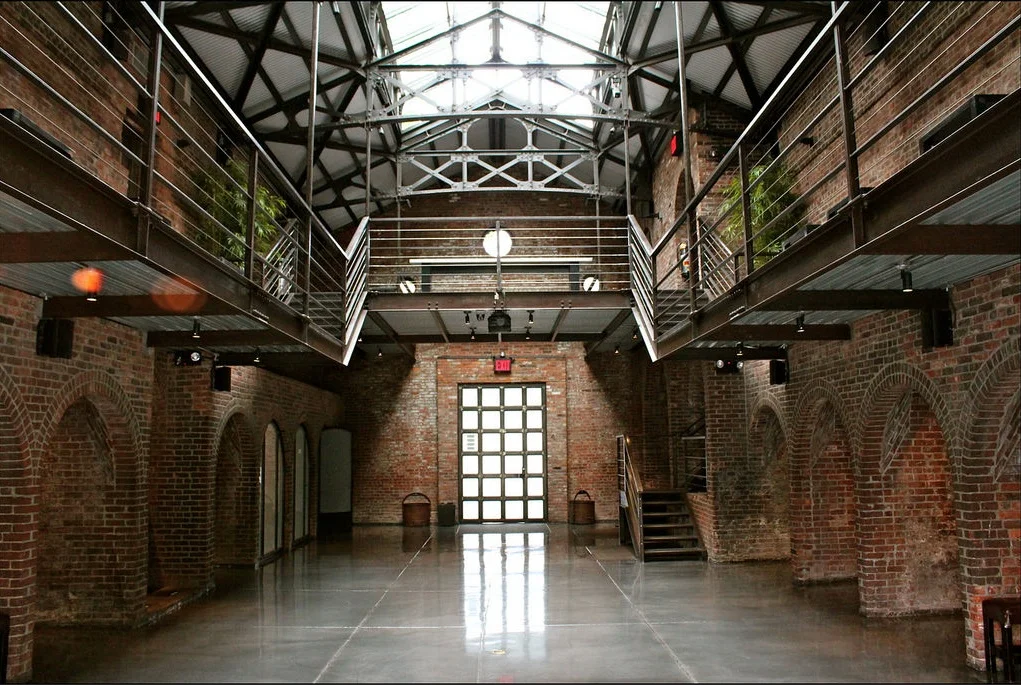Gallery
Foundry Main Space
The Foundry is a raw space. The rental of The Foundry includes the main space, comprised of the ground floor and mezzanine, The Courtyard (with or without a tent), a fully equipped kitchen and three staff personnel onsite for your event (see description below). The Terrace, The Greenhouse, The Albra Room, and The Pool Room can be rented as additional spaces. You can use our own caterers (chosen from our list of recommendations), table and chair rentals (provided by Broadway Party Rentals), florists, DJ's, musicians etc. who all know our space and have worked here before, or you are welcome to bring in professional outside vendors (excluding rentals, tent rental and catering)
We can accommodate 120 for a seated dinner indoors or 180 for cocktails or floating dinner. For a larger guest count, dinner can be accommodated in The Courtyard for up to 165.
Speak To An Event Planner Today
718-786-7776
the courtyard
A unique ivy-covered and plant filled courtyard with views of the Queensboro Bridge.
Capacity - 180 for cocktails, 165 for dinner.
Due to the possibility of snow or ice, tent rental is not available from the first week of November until the last week of March.
Speak To An Event Planner Today
718-786-7776
THE GREENHOUSE
Weathered brick walls, a skylight ceiling and year-round interior ivy.
Capacity - 100 for ceremony, 120+ for cocktails or dancing, 70 for dinner.
Speak To An Event Planner Today
718-786-7776
THE ALBrA ROOM
Stunning views of the Manhattan skyline and Queensboro Bridge.
Capacity - 80-90 for cocktails.
Speak To An Event Planner Today
718-786-7776
THE BillIard ROOM
Our our newest addition and can be rented in conjunction with your event as either a gathering/ getting ready area for your Wedding Party, a VIP room or an after party space for an hour and a half after your event concludes.
Capacity - 40 guests
Speak To An Event Planner Today
718-786-7776
The Du Val Suite
The Du Val Suite is a loft style apartment can be added to an existing Foundry rental and used as a getting ready space, green room for talent or as an overnight stay. Prices are based on usage and could include an overnight stay and photos from a private terrace, The Du Val Garden. This space is only an option to existing event clients and is based on availability so does require a hold.
Speak To An Event Planner Today
718-786-7776
THE FOUNDRY KITCHEN
We at The Foundry pride ourselves on our 1,500 sq. ft. industrial kitchen featuring; multiple induction cooktops, a convection oven, double stacked proofing oven, industrial walk in refrigerators, cavity freezer and plenty of open prep space. The kitchen rental is included in the space rental fee.
STAFF
The rental rate includes the services of three Foundry staff members for the duration of every event. A security person is stationed on the street during the course of the event to monitor parked cars. A doorman will be stationed at the main entrance to greet your guests and assist with any questions, while a manager will be monitoring the event in The Foundry to ensure everything is operating smoothly and comfortably.
TIMING
The rental rate guarantees you 12 hours. These 12 hours will cover your setup time, the event itself, and the breakdown. The Foundry's guest curfew is 12:00 AM. Caterers and/or any vendors are permitted to break down and remove their equipment for 90 minutes (generally 1:30am based on a 12am event end)








